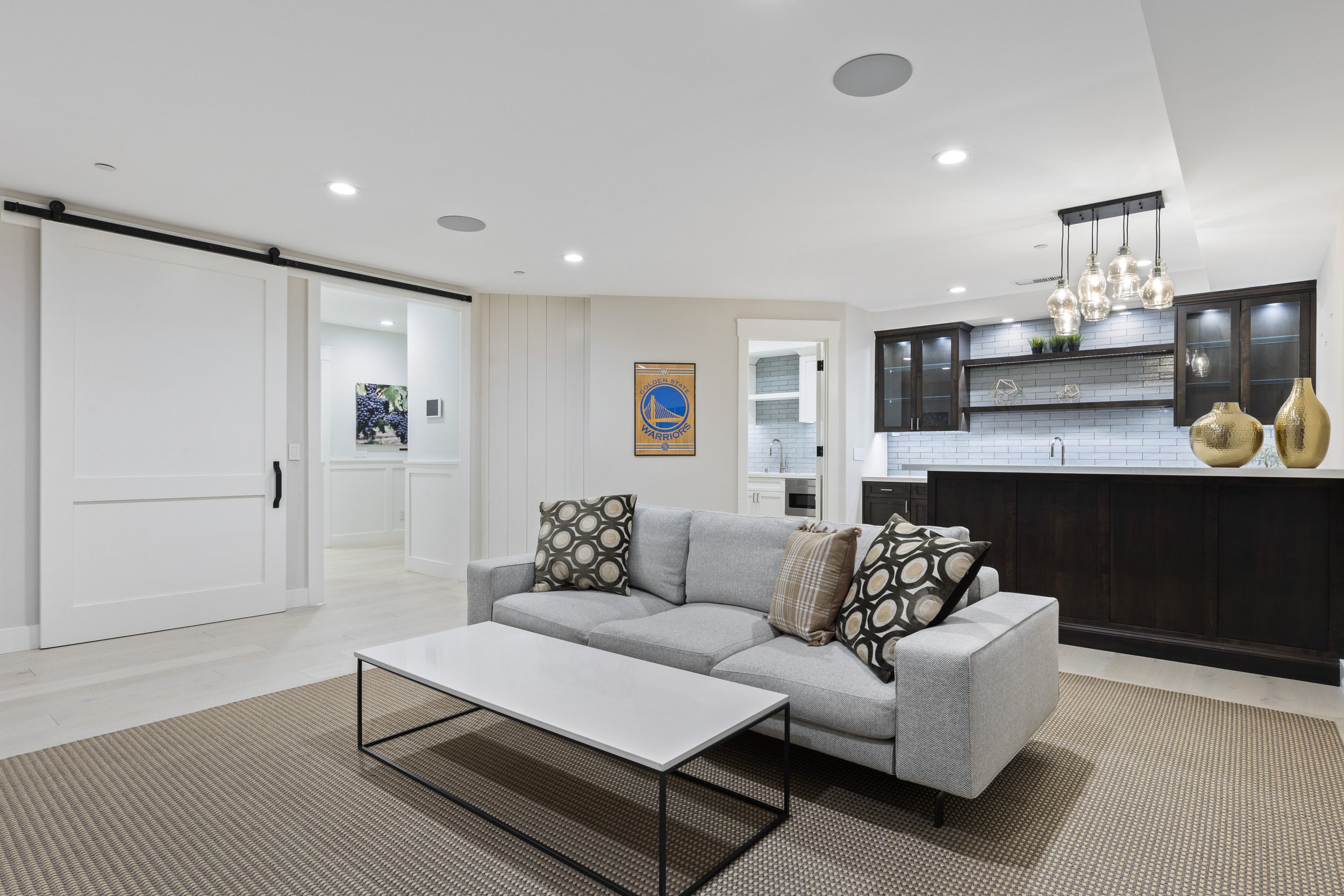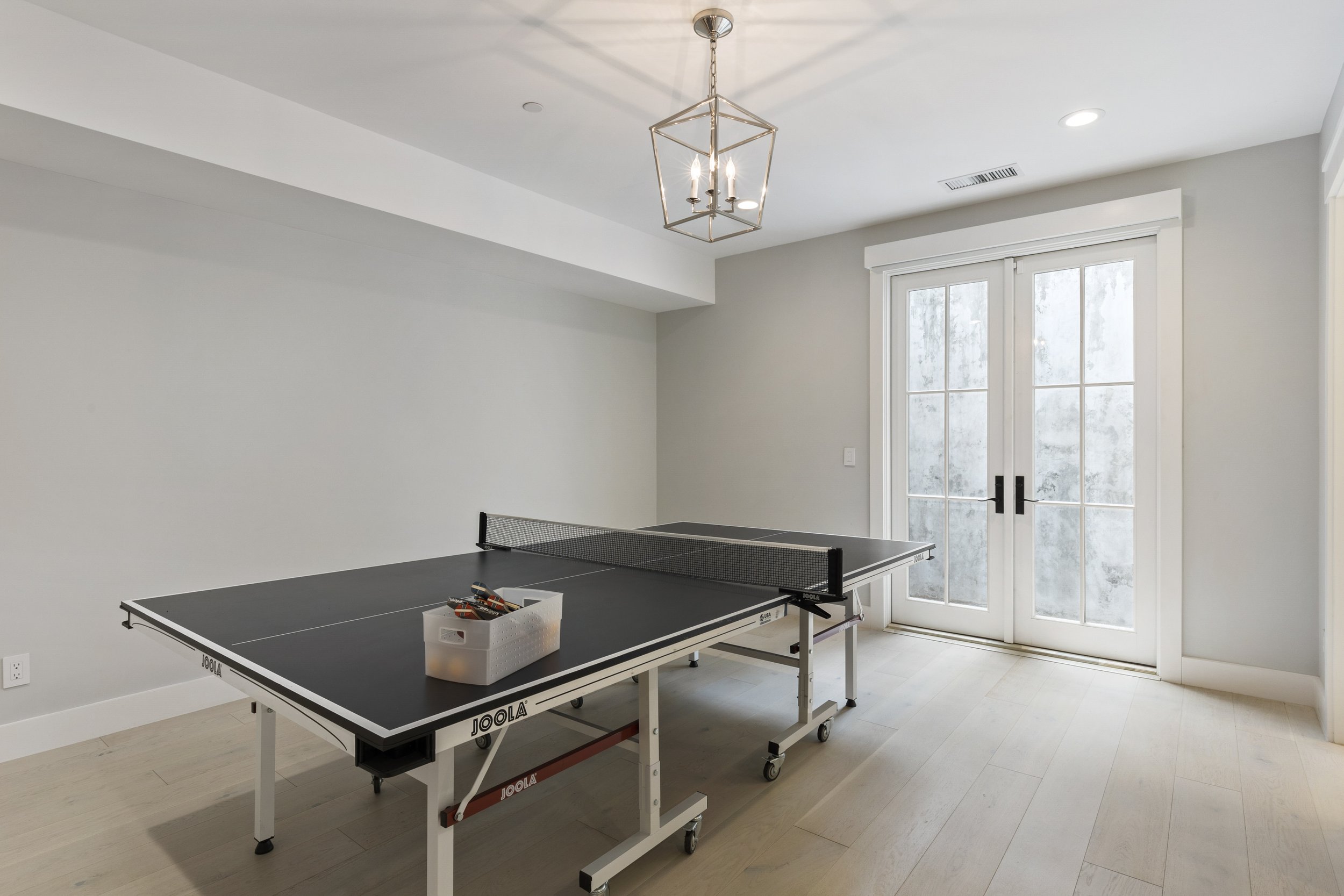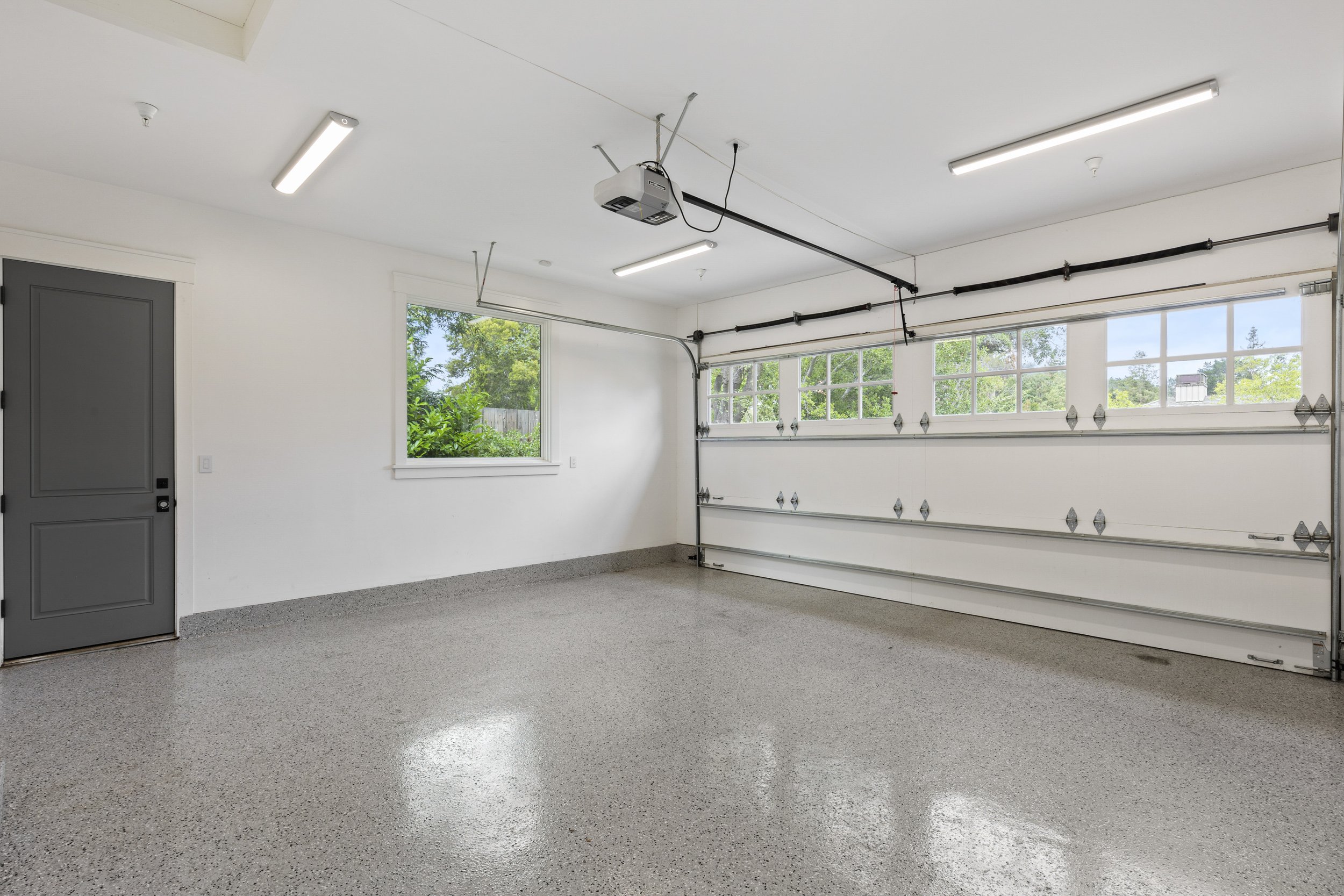Custom designer home built in 2018 in sought-after Sharon Heights
Three levels with 7 bedrooms, office, and 7.5 baths
Elevated front entrance approached via a wide walkway and steps of Connecticut bluestone surrounded in manicured gardens; front door and sidelights all with beveled edge glass panes
Spacious foyer introduces white oak floors that continue throughout; a graceful staircase sweeps to the upper level outlined with modern iron railings and the backdrop of a paneled wall with relief moldings
Formal living room has a shiplap-paneled ceiling with frosted glass pendant, tall wainscot with integrated banquette seating, and a focal-point linear gas fireplace outlined in textured marble
Formal dining room continues with the shiplap ceiling and tall wainscot paneling wrapping around built-in cabinetry beneath the front window; a modern cone-shaped pendant defines the table space; the adjoining butler’s pantry includes a sink, wine cooler and backsplash in beveled edge mercury glass
Double doors open to a dedicated office with wood-topped cabinetry with two integrated workstations, modern bubble chandelier, and fully customized walk-in closet
Tremendous great room for family living, casual dining, and kitchen, all beneath a 14 foot high shiplap-paneled ceiling; fully retractable La Cantina glass doors in the family room provide a seamless connection to the rear grounds; a linear gas fireplace is set beneath media and flanked by recessed cabinetry; a contemporary fan hangs from the ceiling and a bar area includes a U-Line beverage cooler
Stunning modern kitchen has white and grey custom cabinetry topped in marble-style quartz with textured tile backsplashes; center island with counter seating beneath 2 striking glass pendants; customized walk-in pantry
Appliances include: Wolf gas range with 6 burners, griddle, and 2 ovens; Wolf microwave and warming drawer; 2 Bosch dishwashers; Sub-Zero refrigerator
Main-level bedroom suite, perfect for guests, has a double-door closet, lantern ceiling light, and en suite bath with quartz-topped vanity and frameless-glass shower
Upstairs primary suite has a shiplap-paneled tray ceiling with drum chandelier, bay window sitting area, paneled accent wall, and large customized walk-in closet; the en suite bath, in marble, quartz, and tile, has separate vanities, a free-standing tub, large shower with rain and hand-held sprays, and private commode room
Three additional upstairs bedroom suites, each with organized closet and uniquely appointed en suite bath (two with tub and overhead shower and one with shower; all with frameless-glass enclosures)
Lower-level recreation/media room with 5.1 surround sound, full bar with elevated counter seating and KitchenAid icemaker, plus separate kitchenette with full-height KitchenAid refrigerator, Bosch dishwasher, and Sharp microwave
Lower-level bedroom with rear yard access is served by a bath with shower plus additional bedroom with light well and en suite bath with shower
Temperature-controlled wine cellar with metal racking
Other features: elevator to all floors; powder room; main-level laundry/mud room with sink, Electrolux washer/dryer, custom cabinetry, and keyless entry to garage; lower-level Electrolux washer/dryer; extra-large lower-level storage or hobby/play room; distributed sound speakers; Lutron programmable lighting and blinds on many windows; home automation with iPad docking stations; security alarm; Nest thermostats; 3-zone air conditioning
Wonderful rear grounds with huge sport court, built-in barbecue center with counter seating, vast Connecticut bluestone terrace, lawn, and circular fire pit terrace
Top-rated Las Lomitas schools: Las Lomitas Elementary; La Entrada Middle; Menlo-Atherton High
Approximately 5,819 total square feet plus garage of 445 square feet on a 13,018-square-foot lot





































































